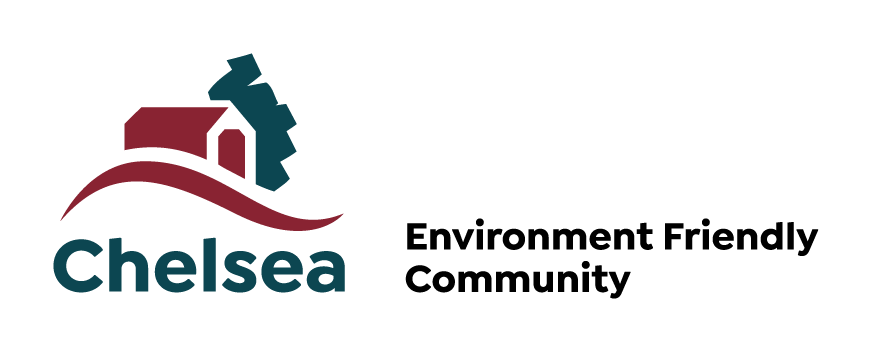Permits and certificates
Online Application
Residents must apply for permits and certificates online via Pivot, votre espace citoyen. Note that watering permits are not currently available online.
While the Municipality will soon introduce online payment, please note that all invoices must be paid in person at Town Hall by:
- cheque;
- debit card;
- cash.
IMPORTANT — Credit card payments are temporarily unavailable.
Deadlines
Due to the high volume of permit applications, the team is committed to responding within 10 business days. Please also allow up to 60 business days for your permit to be issued once payment has been received, in accordance with current regulations.
IMPORTANT
Please note that during the high season, additional delays may occur. Don't wait until the last minute!
Disclaimer of liability
The information on this page does not replace the official regulations of the Municipality of Chelsea. In the event of any discrepancy between the official texts and the information published on the website, the official texts shall always take precedence.
Information
Planning and Sustainable Development Department
This page was last updated on October 1, 2025

